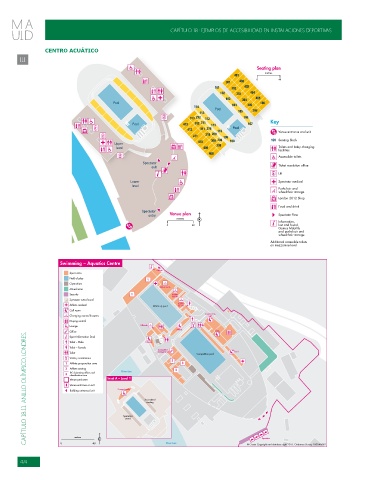Page 482 - MAUID
P. 482
MA
UID Capítulo 18 · EJEMplos DE aCCEsIBIlIDaD EN INstalaCIoNEs DEpoRtIVas
Centro aCuátiCo
III
Seating plan
metres
401
301 402 0 40
101 302 403
102 303 404
103 304 405
Pool 406
114 104 305
Pool 306
113 105
313 212 112 106
Pool 413 312 211 111 107 Key
412 311 210 110 Pool Venue entrance and exit
310 209
411 109 Seating block
Upper 410 309 208 108 101
308
level 409 Toilets and baby changing
facilities
408
Accessible toilets
Spectator
exit Ticket resolution office
Lift
Lower Spectator medical
level
Pushchair and
wheelchair storage
London 2012 Shop
Food and drink
Spectator
entry Venue plan Spectator flow
metres N
Information,
0 40 lost and found,
Games Mobility
and pushchair and
wheelchair storage
Additional accessible toilets
on mezzanine level
Swimming – Aquatics Centre
Athlete
Sport area
Field of play 1
Operations
Athlete male
Mixed zone
Security 1 Athlete
female
Spectator area/stand
Athlete medical Warm-up pool Athlete
female
Call room
50m/150m
Changing rooms/showers call
Doping control
Lounge Officials
Athlete First
CAPÍTULO 18.11. AnILL O OLÍMPICO, L OnDres.
Office
Sport Information Desk
Toilet – Male Officials
Toilet – Female
Competition
Toilet management Competition pool Final
Victory ceremonies
3
1 Athlete preparation area 3
2 2 Athlete seating River Lea 3
3 IPC Swimming offices and
classification area
Venue perimeter Inset A – Level 1
Venue entrance or exit
Building entrance/exit Games Family
Accredited
seating
Spectator
stand
metres Spectator
N
0 40 River Lea © Crown Copyright and database right 2011. Ordnance Survey 100046062.
474

